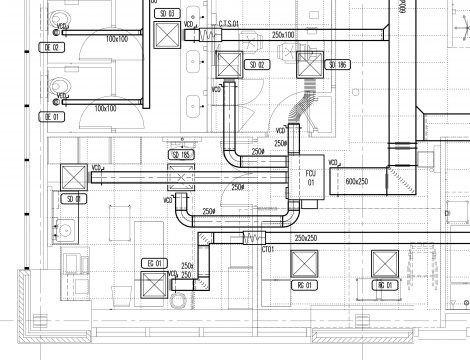2D CAD DRAFTING
2D CAD Drafting
Thousands of hand drawn layouts still remain untouched in basements and archive rooms, often not unearthed until redevelopment of existing services are required. CAD SERVICES provides many of its clients with a simple tracing exercise converting these older 2D microfiche and paper based drawings into digital masters.
2D CAD DRAFTING
This is what might be considered as CAD drafting in its basic form but none the less, accuracy is a very important part of the process. Taking existing record drawings and using traditional and conventional drafting methods, the existing drawings are completely redrawn in CAD. This method should not be confused with raster to vector scanning, both methods have their uses. These drawings are scaled from the original documents and the results are a cleaner, more accurate and usable electronic CAD file.
From hand mark ups we can provide the following types of drawings:
- Mechanical Ventilation and Pipework Layouts
- Domestic Services and Drainage Layouts
- Electrical Drawings and Lighting Layouts
- Small Power Layouts
- Fire Alarm Layouts
- Electrical Distribution Schematics
- Security and Fire
- Alarm Schematics
- AV Schematics
- Data and Telecom Schematics
- Lighting Protection Layouts
- As Fitted Drawings









